
Please join BCV Architecture + Interiors in congratulating two of our longtime clients—both inspiring leaders in the food and wine worlds—as they celebrate landmark anniversaries!
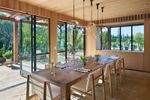
Since Jack and Dolores Cakebread’s first vintage in 1973, the family-run Cakebread Cellars has grown into one of Napa Valley’s quintessential wine-producing estates, acclaimed for its world-class, award-winning wines as well as its forward-thinking, ecologically-minded practices. Expressing Cakebread Cellars’ cornerstones of integrity and sustainability, the BCV-designed visitor’s center (completed in 2019) was recognized in Forbes Magazine’s article, “The Best New Tasting Room in Napa Is Also One Of The Most Sustainable.” Shown above is the Suscol Springs tasting room (photo credit: Bruce Damonte), one of nine unique tasting rooms BCV designed for Cakebread Cellars during the winery's expansion.
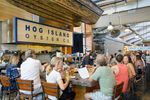
For forty years, Hog Island Oyster Co. has been a champion of sustainable, delicious aquaculture as well as a visionary steward of our marine ecosystems. Since the opening of Hog Island’s first oyster bar in San Francisco’s Ferry Building in 2003, BCV has designed its restaurants at Oxbow Public Market in Napa (shown above; photo credit: Ryan Lahiff) and Marin Country Mart in Larkspur.
We at BCV are gratified to share in our clients’ inspiring journeys and honored to produce work that supports their success.
This April, Food & Wine readers voted SFO “the best airport for food in the U.S.”, recognizing BCV-designed Napa Farms Market and Mustards Grill as two “stand-out” dining options. Adding luster to BCV’s robust portfolio of high-flying eateries at SFO, our client Tastes on the Fly was recently awarded the leases for two highly anticipated food concepts for San Francisco International Airport’s Terminal 1.


The market hall SF | Eats will present diverse offerings from such leading local culinary brands as Tony’s of North Beach (voted last month to 50 Top Pizza’s list of world’s top pizzerias), Equator Coffee, and Pacific Cocktail Haven. BCV is also designing the restaurant space across the concourse for Perry’s, a long-time San Francisco Bay Area favorite. BCV’s design incorporates stylish, timeless elements that celebrate Perry’s 54-years-strong reputation of serving classic American comfort food.



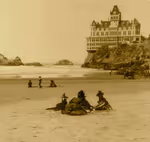


Hugging the cliffs on San Francisco’s westernmost edge is the historically significant space formerly known as the Cliff House. BCV is excited to collaborate with Sutro Lands End Partners, LLC, and Hi Neighbor Hospitality Group to re-envision and revitalize this iconic property for future generations to enjoy. BCV’s co-founding Principal Hans Baldauf states, “Our goal will be to institute building improvements and décor that will create a warm welcome for arriving visitors, connecting them to the rich history of the building and its site, and encourage engagement with the natural environment through activation of the building’s outdoor decks, terraces and street frontages.” The original design of the Cliff House is shown above, although the structure, first built in 1863, has undergone several iterations over its lifetime (shown below).
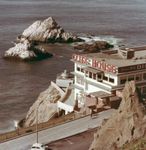



Image credits: Underwood Archives/Getty Images (top left); Buyenlarge/Getty Images (top right); Smith Collection/Gado/Getty Images (bottom left); Justin Sullivan/Getty Images (bottom right).
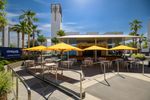
When the Urban Land Institute’s Fall Meeting convenes in Los Angeles in late October, ULI members will have the opportunity to tour Hollywood Park in Inglewood, California. This vibrant new neighborhood, when complete, will have residential, retail, office, and abundant outdoor spaces. As the Design Architect for Hollywood Park’s retail and entertainment districts, BCV will have our project designers present for the tour, speaking to the districts’ design genesis. Shown above is Century Plaza located at the southwest end of the retail district.
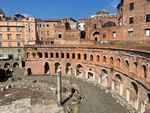
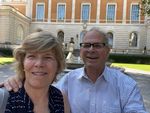
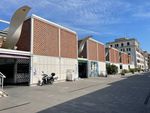
Hans Baldauf began his sabbatical last month, joining the inspiring milieu of the American Academy in Rome. As a Visiting Scholar researching the co-evolution of food culture and building design around the Bay of Naples, Hans has been enjoying exploring Naples environs’ richly layered, complex history. To learn more about Hans’ research, please visit his blog, In the Shadow of Vesuvius.
As part of last month’s 20th Annual Architecture + The City Festival, BCV collaborated with the AIA San Francisco chapter to present “In Conversation: The American School in California” at the newly opened Center for Architecture + Design.
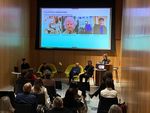
Zooming in from Naples, Italy, Hans presented the work of architectural designer John Marsh Davis. Hans’ fellow panelists included: bridge-building luminary Donald MacDonald, FAIA; Herb Greene, architect of the Prairie House (Norman, OK,1961); Greene’s grand-niece, filmmaker and architect Lila Cohen; and Mickey Muennig scholar Marco Piscitelli from the University of Oklahoma (OU). As moderator Stephanie Pilat, PhD, FAAR, Assoc. AIA, shared in the closing remarks, “I do want to note… how wonderful it is to have four architects whose work is so different…. There is a shared philosophy here: this belief in individual creativity, this commitment to responding to context, to responding to a site's particularities.”
If you’ve enjoyed reading our firm’s highlights from the past few months, we hope that you’ll please consider subscribing to our newsletter and following BCV on our social media channels!



