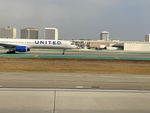Cesar Pelli’s Worldway Postal Center falling to the wrecking ball
Los Angeles, California
I was fortunate to have Cesar Pelli as one of my instructors in our first year design studio at Yale in the fall of 1984. Pelli had just concluded his tenure as Dean but wanted to stay involved with the first year students. I remember going over to his office for a review and him discussing the idea of figuring out the lessons one could learn from another building. He was very clear that the lessons were based not on the look of the building but the idea of the building.
Photo of Cesar Pelli.
Pelli continues the exploration of structure and enclosing wall.
I.I.T. Alumni Memorial Hall by Van der Rohe. Courtesy: Hedrich-Blessing Collection (HB-09767-A), Chicago History Museum.
I remember coming across a small book with Pelli’s early work in LA and being fascinated by his Worldway Postal Center – in ways more Mies than Mies in his expression of the bell capped columns and infill brick walls – the parking ramp up to the roof had a Saarinen flourish to it. Both these lessons made sense to me as Pelli had gone to graduate school in Illinois and then had worked in the Saarinen office.
Pelli worked on the TWA flight center in Saarinen’s office. Shows a black and white photograph of a parking lot with the entrance in the background.
The ramp taking one up to the rooftop parking deck has a Saarinen quality to it. The ramp up to the parking deck is a spiral structure. One can see the beginning of the demolition in the background.
A side view of a tall brick building there are white columns on the corner of the building.
The building has been an urbane presence on Century Boulevard throughout my career. I have made innumerable flights in and out of LAX and it is on the route to and from the rental car lots – so I admire how Pelli (working under Anthony Lumsden at DMJM) turned the most simple post office and warehouse into something elegant. I took my architecture licensing orals in a hotel nearby that was far less of a piece of architecture than this simple warehouse.
Top: The intersection of the ramp and the building show the many opportunities to express the columns in different ways. Bottom Left: Detail of the ramp building intersection. Bottom Right: The elegant relationship between the brick infill and the columns.
I have passed by countless times on my way to and from our Hollywood Park town center which shares a Century Boulevard address. This past Wednesday (September 28th) on the way to pick up a car at Hertz I was shocked to see the Worldway Postal Center being demolished, a quick internet search shows there was some effort to preserve the building, but it seems it was sold by the U.S. Postal Service to the city of LA which must have other uses for the land – it is sad that there was not the imagination to find a new use for what was a poetic building that took a few lessons and created a thing of refined elegance.
Mushroom capped columns and brick infill defined the building. One is able to see the half-demolished wall and the columns that support the floor. Concrete block litter the ground.
The public post office portion of the building is the first portion to have been demolished.
So I stopped by to take some photos which I share here – and then as fate would have it, as we left from LAX the next day, I realized how the scale of the building meets the scale of the airport.

Taking off.
The dramatic view of the building from the tarmac.
Pelli’s Reagan airport shows his continued interest in the repetitive form of the postal center.



